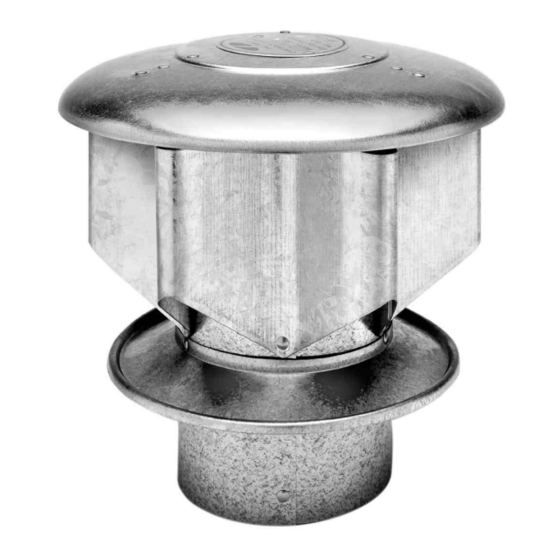
Tabla de contenido
Publicidad
Idiomas disponibles
Idiomas disponibles
Enlaces rápidos
Publicidad
Tabla de contenido

Resumen de contenidos para Field Controls STARKAP SK-1
- Página 1 STARKAP™ CHIMNEY CAP Model: SK-1 The MODEL SK Starkap™ is designed for terminating gas vents or metal chimneys for gas or oil heating equipment. English..Page 1 Français ..Page 5 Espanõl..Page 8...
-
Página 2: Installation Requirements
INSTALLATION REQUIREMENTS 1. Install and secure the vertical vent, gas vent or metal chimney according to manufacturer's instructions or in accordance with NFPA 54 National Fuel Gas code or applicable local codes. The termination of the vertical vent or metal chimney MUST be installed in accordance with the height and roof pitch table (See Figure 1 or Table 1 or refer to NFPA 54 for requirements). - Página 3 INSTALLATION 1. Before installation, apply two beads of high temperature silicone sealant or equivalent around the bottom of the storm collar and 1 inch above the end of the Starkap™ body. (See Figure 2) 2. Insert the Starkap™ into the inside of the vent termination pipe, making sure the Starkap™...
- Página 4 SPECIAL VENTING APPLICATION INSTALLATION SHEET This sheet covers the requirements for installation of the Starkap™ for use with attached buildings designed for the purpose of housing heating equipment outside of the living space of the structure. These requirements are based on A.G.A.
-
Página 5: Exigences D'INstallation
STARKAP™ Model: SK-1 EXIGENCES D’INSTALLATION 1. Installer et fixer l’évent vertical, l’évent à gaz ou la cheminée en métal conformément aux instructions du fabricant, au code national des gaz combustibles NFPA 54 ou à tout code local applicable. Le bout d’un évent vertical ou d’une cheminée en métal DOIT être installé conformément au tableau de hauteur et de pente de toit (Voir Le Schéma 1 ou le TABLEAU 1, ou se reporter à... - Página 6 INSTALLATION 1. Avant l’installation, appliquer deux cordons de scellant de silicone à haute température ou l’équivalent autour de la partie inférieure de la mitre et à 1 po au-dessus de l’extrémité du Starkap™. (Voir Le Schéma 2) 2. Insérer le Starkap™ à l’intérieur du tuyau de bout d’évent, en s’assurant qu’il est bien scellé...
- Página 7 FEUILLE D’INSTALLATION POUR ÉVENT SPÉCIAL Cette feuille traite des exigences d’installation du Starkap™ sur des structures contiguës conçues pour abriter du matériel de chauffage à l’extérieur de l’espace habitable d’une structure. Ces exigences sont basées sur les rapports des tests A.G.A. C-FT-5-90, C-FT-8-90, FT-C-12-93 et FT-C-13- 93.
-
Página 8: Requisitos Para La Instalación
StarKap™ Model: SK-1 REQUISITOS PARA LA INSTALACIÓN 1. Instale y asegure el respiradero vertical, el respiradero de gas o la chimenea metálica según las instrucciones del fabricante o confirme al código Nacional sobre Gas Combustible, NFPA 54 o todo código local correspondiente. La terminación del respiradero vertical o de la chimenea metálica DEBE ser instalada de acuerdo con la gráfica de altura y la inclinación del tejado (Ver Figura 1 o Tabla 1 o consulte los requisitos de NFPA 54). -
Página 9: Instalación
INSTALACIÓN 1. Antes de la instalación, aplique dos gotas de compuesto sellador silicona para altas temperaturas o un equivalente alrededor del fondo del collarín y una pulgada encima del extremo del cuerpo del Starkap™. (Ver Figura 2) 2. Introduzca el Starkap™ en el interior del tubo de terminación del respiradero, asegurándose de que el Starkap™... -
Página 10: Hoja De Instalación Para La Aplicación En Situaciones Especiales De Ventilación
HOJA DE INSTALACIÓN PARA LA APLICACIÓN EN SITUACIONES ESPECIALES DE VENTILACIÓN Esta hoja cubre los requisitos para la instalación del Starkap™ cuando se usa en edificios contiguos diseñados con el fin de alojar equipos de calefacción fuera de la estructura de habitación. Estos requisitos se basan en informes de prueba A.G.A. - Página 11 Page 11...
- Página 12 Page 12 PN 46263300 Rev C 09/00...
