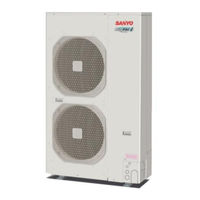Sanyo SPW-C906VH8 Manuales
Manuales y guías de usuario para Sanyo SPW-C906VH8. Tenemos 1 Sanyo SPW-C906VH8 manual disponible para descarga gratuita en PDF: Instrucciones De Instalación
Sanyo SPW-C906VH8 Instrucciones De Instalación (660 páginas)
Marca: Sanyo
|
Categoría: Acondicionadores de Aire
|
Tamaño: 39 MB
Tabla de contenido
-
English
2-
General9
-
Tubing Size11
-
Indoor Unit17
-
Outdoor Unit17
-
Not E48
-
Preparation52
-
Leak Test52
-
Evacuation53
-
(X Type)54
-
Test Run60
-
Caution60
-
Precautions61
-
K Type66
-
Caution66
-
Test Run68
-
Precautions68
-
Corrections69
-
Caution73
-
Caution78
-
Caution83
-
Appendix90
-
Français
96-
Généralités103
-
Taille du Tube105
-
Unité Intérieure111
-
Unité Extérieure111
-
(Type D)134
-
Fin du Travail147
-
(Type X)148
-
Marche D'essai154
-
Attention154
-
Précautions155
-
Commande Système157
-
Type K160
-
Attention160
-
Marche D'essai162
-
Précautions162
-
Commande Système164
-
Attention167
-
Attention172
-
Attention177
-
Annexe184
-
Nom des Pièces184
-
Deutsch
190-
Allgemeines197
-
Leitungsgröße199
-
Inneneinheit205
-
Außeneinheit205
-
Frischluftkanal216
-
Ablauf231
-
Schaltpläne233
-
Italiano
284-
Importante286
-
Nomi Delle Parti372
-
Cura E Pulizia372
-
Nome Delle Parti374
-
Português
378-
Importante380
-
Ελληνικά
472 -
Español
568-
General573
-
Observaciones573
-
Unidad Interior581
-
Unidad Exterior581
-
Prueba de Fugas616
-
Evacuación617
-
Entrada de Aire619
-
Precaución624
-
Precauciones625
-
Precaución630
-
Precaución637
-
Precaución642
-
Precaución647
-
Apéndice654
Publicidad
Publicidad
