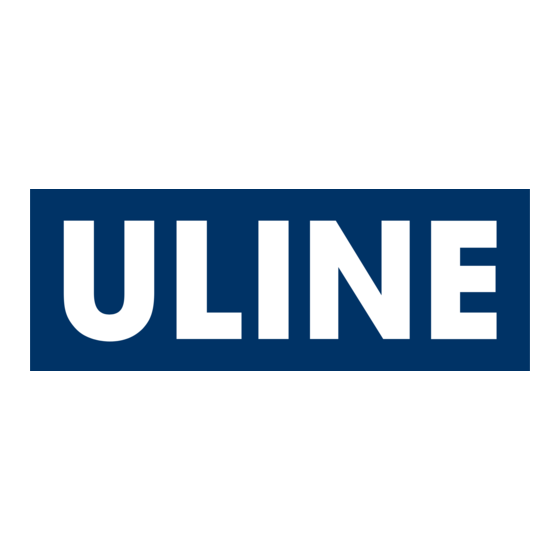
Publicidad
Idiomas disponibles
Idiomas disponibles
π
H-6355
PIPE WALL UNIT
TOOLS NEEDED
Tape Measure
Level
Two Person Assembly
Required
Bottom Upright x 2
Hangrail x 1
1.
Install both levelers into underside of bottom uprights.
(See Figure 1A)
NOTE: Screw in leveler as far as it will go, then
back out the same number of turns on both
upright assemblies (approximately half the
length of the screw).
NOTE: Three-way pipe fitting comes loosely
installed on bottom upright. If it falls off during
transit, slide back onto bottom upright.
2. Lay the top and bottom uprights on the floor and
join together.
3. Secure with four long set screws. (See Figure 1B)
PAGE 1 OF 9
1-800-295-5510
uline.com
Screws
Drywall Anchors
PARTS
Top Upright x 2
Flange x 4
ASSEMBLY
Pour le français, consulter les pages 7-9.
Screwdriver
Longset Screw
x 8
Short Pipe x 4
Leveler x 2
Figure 1A
Top Upright
Bottom
Upright
Figure 1B
Tab
Top Upright
Para Español, vea páginas 4-6.
Shelf x 2
Left Shelf
Right Shelf
Bracket x 2
Bracket x 2
Upright
Assembly
Leveler
Slot
Bottom
Upright
0121 IH-6355
Publicidad
Tabla de contenido

Resumen de contenidos para Uline H-6355
- Página 1 Para Español, vea páginas 4-6. Pour le français, consulter les pages 7-9. π H-6355 1-800-295-5510 uline.com PIPE WALL UNIT TOOLS NEEDED Screws Screwdriver Tape Measure Level Drywall Anchors Two Person Assembly Required PARTS Bottom Upright x 2 Top Upright x 2...
- Página 2 ASSEMBLY CONTINUED 4. Determine which side of each short pipe has longer 9. Position the upright on the Figure 5 threading. (See Figure 2) wall so both flanges are flat against the wall and the 5. Screw flange onto the short threading end of a short leveler is making contact pipe.
- Página 3 (See Figure 12) Figure 9 Figure 12 Hangrail Routes for Shelf Brackets ATTACHING SHELF Figure 10 Identify the left and right shelf brackets. (See Figure 10) Front of Shelf Left Bracket Right Bracket 1-800-295-5510 uline.com PAGE 3 OF 9 0121 IH-6355...
-
Página 4: Unidad Para Pared Estilo Tubería
π H-6355 800-295-5510 uline.mx UNIDAD PARA PARED ESTILO TUBERÍA HERRAMIENTAS NECESARIAS Tornillos Desarmador Cinta Métrica Nivel Taquete para Pared Hueca Two Person Assembly Required PARTES 2 Postes Inferiores 2 Postes Superiores 2 Repisas 8 Tornillos de Ajuste Largos 1 Tubo Colgador... -
Página 5: Continuación De Ensamble
CONTINUACIÓN DE ENSAMBLE 4. Determine cuál lado de cada tubo corto tiene el 9. Coloque el poste en la Diagrama 5 roscado más largo. (Vea Diagrama 2) pared de manera que ambas bridas queden 5. Atornille la brida en el extremo del tubo corto pegadas a la pared y el que tenga el roscado corto. - Página 6 Diagrama 12 ACOPLE LA REPISA Guías para los Soportes de la Repisa Diagrama 10 Identifique los soportes de repisa izquierdo y derecho. (Vea Diagrama 10) Frente de la Repisa Soporte Soporte Izquierdo Derecho 800-295-5510 uline.mx PAGE 6 OF 9 0121 IH-6355...
-
Página 7: Outils Requis
π H-6355 1-800-295-5510 ÉTAGÈRE MURALE uline.ca EN TUYAU OUTILS REQUIS Tournevis Ruban à mesurer Niveau à bulle Ancrages muraux Two Person Assembly Required PIÈCES Montant inférieur x 2 Montant supérieur x 2 Tablette x 2 Longue vis x 8 Tringle x 1... - Página 8 MONTAGE SUITE 4. Déterminez l'extrémité au filetage plus long du tuyau 9. Positionnez le montant sur le Figure 5 court. (Voir Figure 2) mur de telle manière que les deux brides soient posées à 5. Vissez la bride sur l'extrémité au filetage court du plat contre le mur et que le tuyau court.
- Página 9 Figure 12 Tringle FIXATION DE LA Figure 10 TABLETTE Rainures pour les supports de tablette Identifiez les supports de tablette gauche et droit. (Voir Figure 10) Devant de tablette Support Support gauche droit 1-800-295-5510 uline.ca PAGE 9 OF 9 0121 IH-6355...




