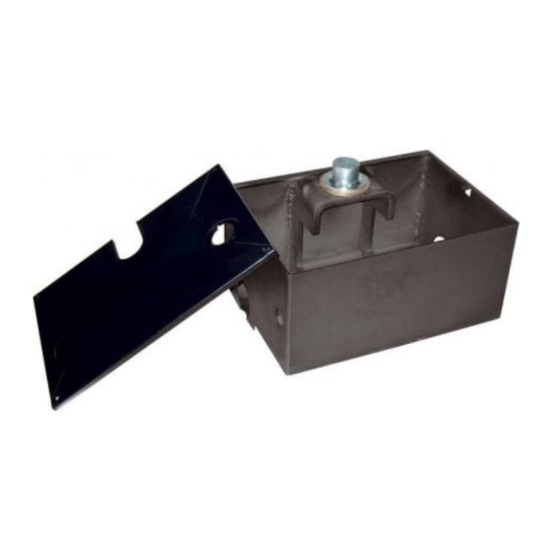
Publicidad
Enlaces rápidos
CASSA DI FONDAZIONE PORTANTE PER SUB 90°
I
GB
FONDATION CASE FOR SUB 90°
CAISSE DE FONDATION PORTEUSE POUR SUB 90°
F
D
TRAGFÄHIGES FUNDAMENTGEHÄUSE SUB 90°
E
CAJA DE CIMENTACION DE SUSTENTACION PARA SUB 90°
CAIXA DE FUNDAÇÃO PORTANTE PARA SUB 90°
P
ISTRUZIONI D'USO E DI INSTALLAZIONE
INSTALLATION AND USER'S MANUAL
INSTRUCTIONS D'UTILISATION ET D'INSTALLATION
INSTALLATIONS-UND GEBRAUCHSANLEITUNG
INSTRUCCIONES DE USO Y DE INSTALACION
INSTRUÇÕES DE USO E DE INSTALAÇÃO
Via Lago di Vico, 44
36015 Schio (VI)
Tel.naz. 0445 696511
Tel.int. +39 0445 696533
Fax 0445 696522
Internet: www.bft.it
E-mail: sales@bft.it
D811513 ver. 03 08-11-07
8
027908
2 9 7 2 9 7
FCS
Publicidad

Resumen de contenidos para BFT FCS
- Página 1 INSTRUCTIONS D’UTILISATION ET D’INSTALLATION INSTALLATIONS-UND GEBRAUCHSANLEITUNG INSTRUCCIONES DE USO Y DE INSTALACION INSTRUÇÕES DE USO E DE INSTALAÇÃO Via Lago di Vico, 44 36015 Schio (VI) Tel.naz. 0445 696511 Tel.int. +39 0445 696533 Fax 0445 696522 Internet: www.bft.it E-mail: sales@bft.it...
- Página 2 Make a hole in the ground at the foot of the gatepost which is large Eseguire uno scavo alla base del pilastro sufficiente per alloggiare enough to house the FCS case (Fig.1). Make sure that water is always la cassa FCS (Fig.1). Prevedere un adeguato drenaggio per l’acqua.
- Página 3 1) ABMESSUNGEN (Abb.1) 2) INSTALLATION DE LA CAISSE DE FONDATION Creuser un trou à la base du pilier, suffisant pour y loger la caisse FCS 2) INSTALLATION DES FUNDAMENTGEHÄUSE (Fig.1). Prévoir un drainage pour l’eau. Réaliser une base en béton Am Fuß...
- Página 4 2) INSTALACION CAJA DE CIMENTACION 2) INSTALAÇÃO DA CAIXA DE FUNDAÇÃO Excavar en la base del pilar lo suficiente para colocar la caja FCS Efectuar uma escavação na base do pilar suficiente para alojar a caixa (Fig.1). Prever un adecuado drenaje para el agua. Realizar una base FCS (Fig.1).
- Página 5 FIG.1 FIG.2 FIG.3 Livello pavimento Ground level Niveau du sol Bodenhöhe Nivel pavimentacion Nível do pavimento FCS - Ver. 03 - 5...
- Página 6 Fig.4 Fig. 4A Sinistra / Left Gauche / Links Izquierda / Esquerda Fig. 4B Destra / Right Droite / Rechts Derecha / Direita Fig. 4C M12x20 6 - FCS - Ver. 03...
- Página 7 Fig. 5 Fig. 6 M12 x 130 FCS - Ver. 03 - 7...












